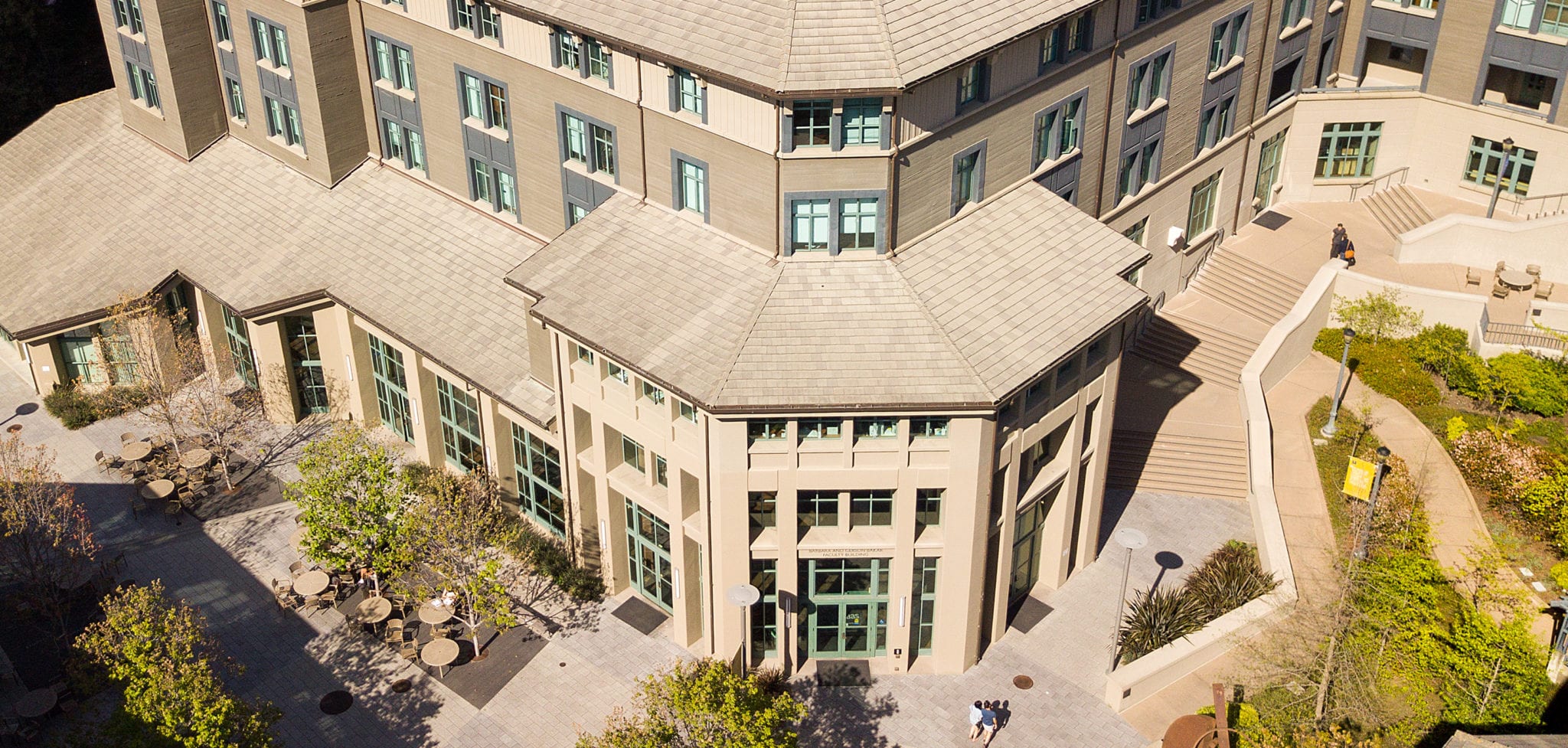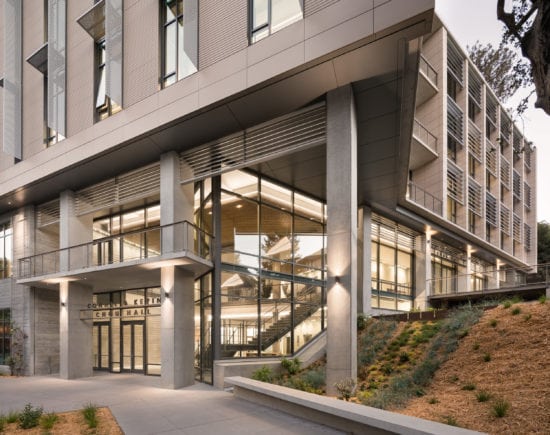The original Haas School building, designed by the renowned architect Charles Moore, is a mini-campus of three connected buildings set around a central courtyard. The buildings were designed to create a sense of community by fostering business and educational interactions among students, faculty, staff, and visitors.
In 2018, Connie & Kevin Chou Hall was added to the campus. In the same vein as the rest of the complex, the interior design encourages people to engage and collaborate with one another.
Chou Hall is completely student-focused. There are no offices, only spaces for instruction and collaboration. With flexible classrooms and technology to support digital education, Chou Hall nurtures cutting-edge learning modes and environments—both on campus and online.
Chou Hall is the first academic building in the country to be awarded both LEED (Leadership in Energy and Environmental Design) Platinum and WELL certifications, the latter a designation reflecting a focus on user health and well-being. In addition, Chou Hall’s Zero-Waste initiative—a first for this nation’s business schools—aims to divert 90 percent of waste from landfills.
The Berkeley Haas complex features an ultramodern computer lab, a comprehensive career center, a café, a flexible innovation lab, and a large business and economics library. All parts of the building are wired for the 21st century. Classrooms, lecture halls, and seminar rooms throughout the school are equipped to receive video, audio, and electronic data.

