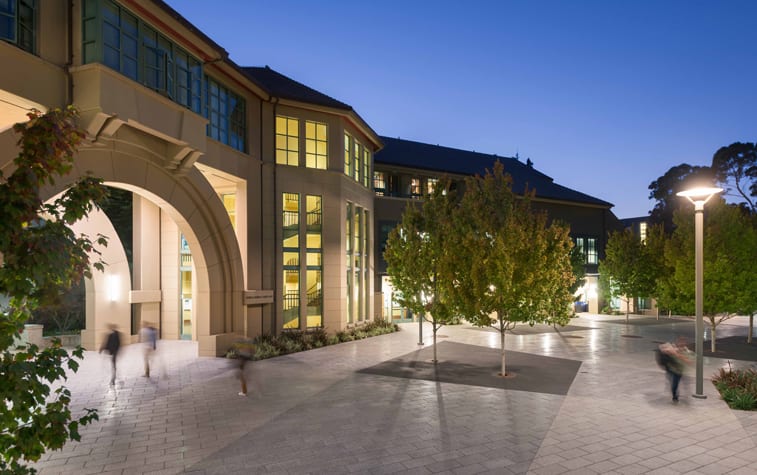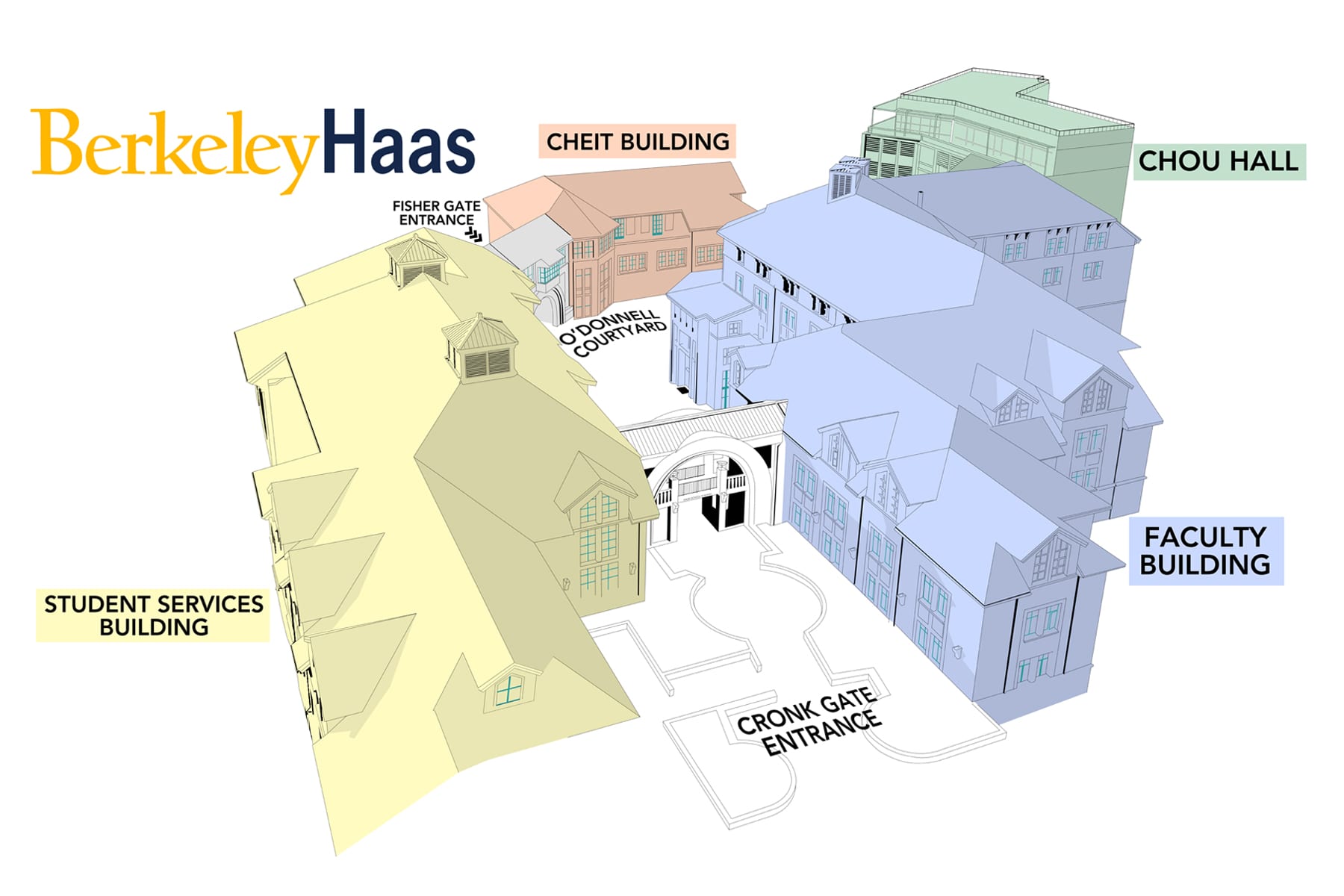The Haas School building, designed by the renowned architect Charles Moore, is a mini-campus of three connected buildings set around a central courtyard. The buildings were designed to create a sense of community by fostering business and educational interactions among students, faculty, staff, and visitors.

The complex features an ultramodern computer lab, a comprehensive career center, and a large business and economics library. All parts of the building are wired for the 21st century. Classrooms, lecture halls, and seminar rooms throughout the school are equipped to receive video, audio, and electronic data, including wireless computer access.
An executive education and distance-learning classroom features four installed video cameras, and is equipped to webcast live. At library tables, classroom seats, and in lounges, students can connect laptop computers directly to the Haas server and the Internet.
Building Facts
- Construction began: 1992
- Date opened: 1995
- Total square feet: 200,000
- Architect: Moore Ruble Yudell
- Cost: $55 million, financed entirely through private donations

Quick Directory
| Andersen Auditorium | F295 | Faculty Bldg |
| Bank of America Forum | F361 | Faculty Bldg |
| Berkeley Business Academy for Youth (BBAY) | C138 | Cheit Bldg |
| Berkeley Executive Education Office | F299 | Faculty Bldg |
| Café Think | N200 | Chou Hall |
| Career Management Group | S330 | Student Svs Bldg |
| Computer Center | S300 | Student Svs Bldg |
| Dean’s Suite | S520, S522 | Student Svs Bldg |
| Evening & Weekend MBA Program Office | S440 | Student Svs Bldg |
| Executive Classroom | S480 | Student Svs Bldg |
| Faculty Offices | 4th-6th Floors | Faculty Bldg |
| Mail Room | S545 | Student Svs Bldg |
| Masters of Financial Engineering Office | 5th Floor | Faculty Bldg |
| MBA for Executives Program Office | S460 | Student Svs Bldg |
| MBA Lounge | 3rd Floor | Faculty Bldg |
| MBA (Full-time) Program Office | S420 | Student Svs Bldg |
| Professional Faculty Offices | F502 | Faculty Bldg |
| Research Centers & Institues | 4th-6th Floors | Faculty Bldg |
| Spieker Forum | 6th Floor | Chou Hall |
| Thomas J. Long Business Library | 2nd-3rd Floors | Student Svs Bldg |
| Undergraduate Lounge | 3rd Floor | Faculty Bldg |
| Undergraduate Program Office | S450 | Student Svs Bldg |
| Wells Fargo Room | 4th Floor | Cheit Bldg |