Event Space Requests
Due to internal demand on space and resource constraints, Haas School of Business does not rent out our event venues, and is only accepting event venue requests for events specifically hosted by Haas departments and centers for which the primary audience of the events is Haas students, staff, faculty, and/or alumni.
Requests must be made through EMS at least 30 days prior to the requested date for event spaces. Event Spaces may only be requested a maximum of a semester out. Requests are then evaluated inline with our Haas space management policy which gives priority to academic events, academic related events, and major annual or mission critical events.
You will be notified if your request has been confirmed or declined via email.
Details of each venue can be found in the “Use Guidelines” links below.
For event space and event related questions, please use this email eventsres@haas.berkeley.edu
Event Venues at Berkeley Haas
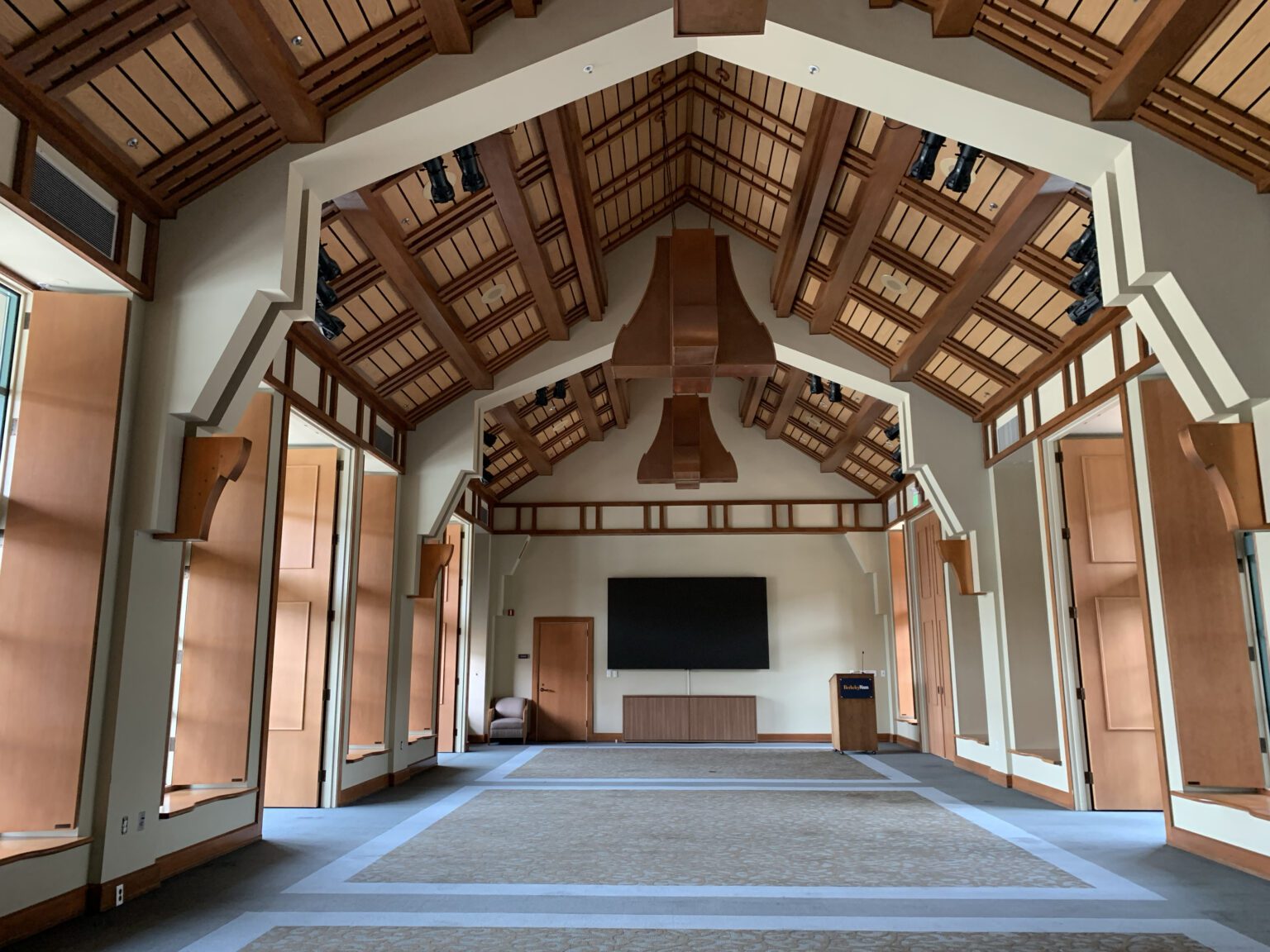 The Wells Fargo Room is a popular multipurpose room that is perfect for group meetings and meals. It features an elegant arts and crafts design, high ceilings, and spacious balconies on either side overlooking the Haas School of Business and the UC Berkeley campus. More information can be found in the room catalog.
The Wells Fargo Room is a popular multipurpose room that is perfect for group meetings and meals. It features an elegant arts and crafts design, high ceilings, and spacious balconies on either side overlooking the Haas School of Business and the UC Berkeley campus. More information can be found in the room catalog.
Use Guidelines – Wells Fargo Room (opens in a new tab)
IMPORTANT NOTES FOR WELLS FARGO ROOM USE:
Cheit is a state funded building. California Senate Bill 820 (opens in a new tab), imposes additional restrictions for contracting out for services performed in buildings that have received capital state funding. For onsite catering, ONLY Berkeley Catering or I-House are allowed to be used at this time.
If food is just being delivered and is able to be consumed without any additional service or labor, then this Directive does NOT apply. (e.g. Any caterer can be used to deliver box lunches, as long as no food cooking, preparation or service attached).
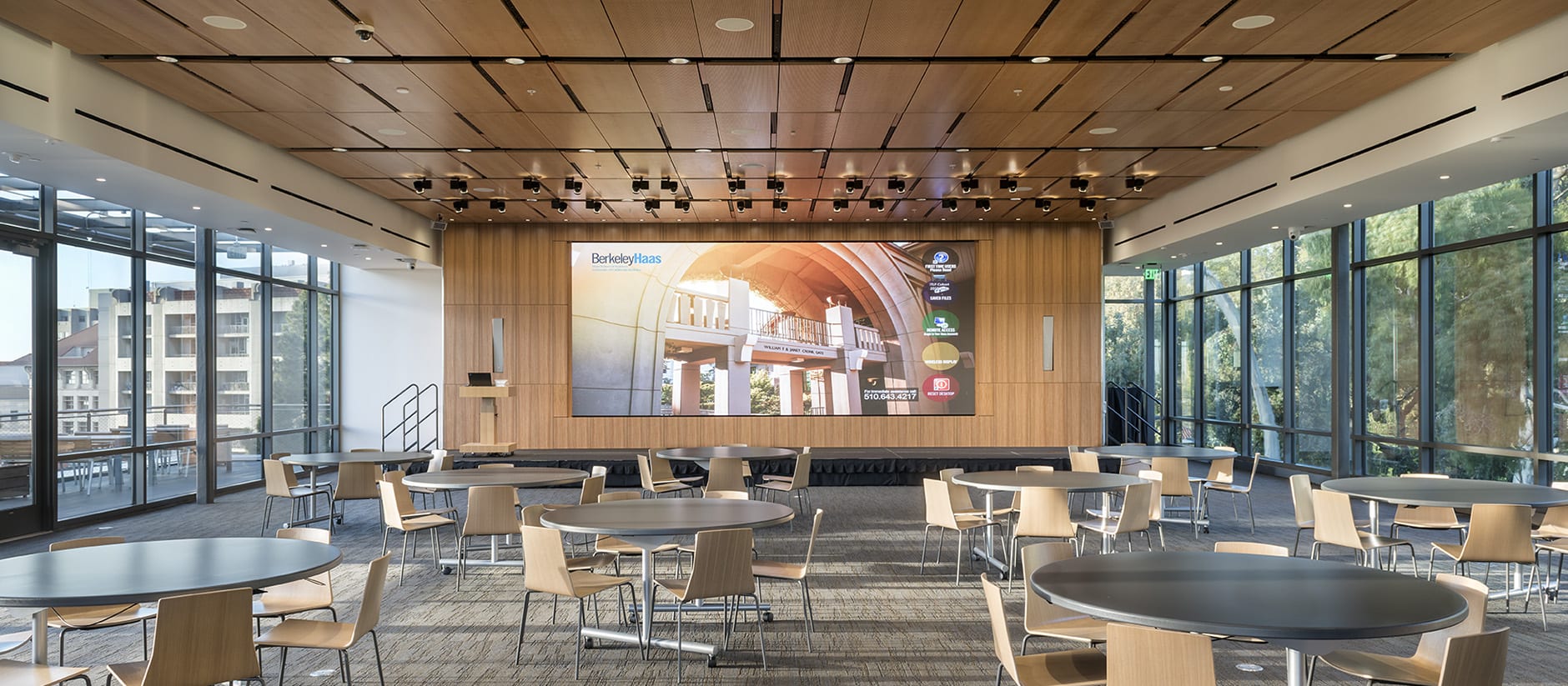 This is Haas’ largest event space which has sweeping views of campus and the San Francisco Bay. This space is widely used for speaker series, competitions, meals, and receptions. The balcony may also be used when you reserve the Spieker Forum. More information can be found in the room catalog.
This is Haas’ largest event space which has sweeping views of campus and the San Francisco Bay. This space is widely used for speaker series, competitions, meals, and receptions. The balcony may also be used when you reserve the Spieker Forum. More information can be found in the room catalog.
Use Guidelines – Spieker Forum (opens in a new tab)
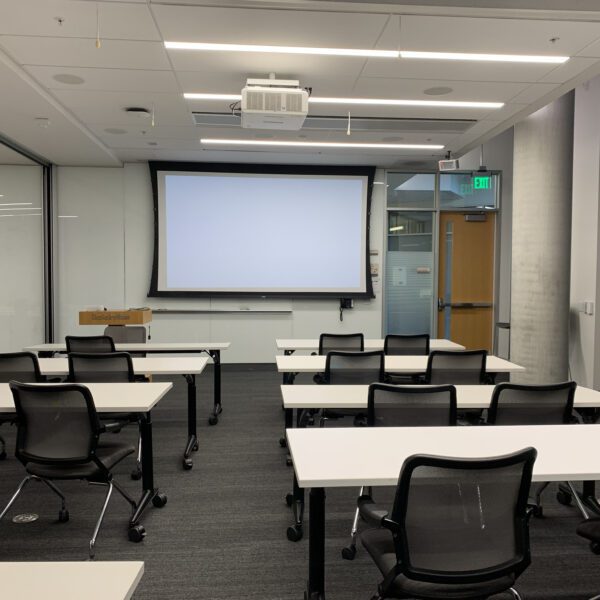
This is a flat/flex space on the 3rd floor of Chou Hall designated as event space. More information can be found in the room catalog.
Use Guidelines – N340 + N344 (opens in a new tab)
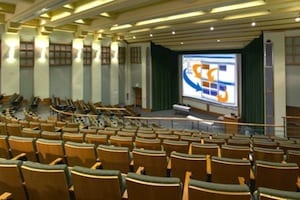 The Arthur Andersen Auditorium has fixed lecture-hall seating for 299 guests. This room is used for large lectures and seminars. As it often serves as a classroom during the week, the auditorium cannot be reserved until class schedules have been finalized. No food or drink is allowed in the auditorium. For events that require light catering, the Bank of America Forum should be requested in conjunction with Andersen. More information can be found in the room catalog.
The Arthur Andersen Auditorium has fixed lecture-hall seating for 299 guests. This room is used for large lectures and seminars. As it often serves as a classroom during the week, the auditorium cannot be reserved until class schedules have been finalized. No food or drink is allowed in the auditorium. For events that require light catering, the Bank of America Forum should be requested in conjunction with Andersen. More information can be found in the room catalog.
Use Guidelines – Andersen Auditorium (opens in a new tab)
This indoor forum is a public space that is used for social gatherings and light catered events. It is not an enclosed space. The B of A Forum is located on the second and third floor of the Faculty building. If needed, the B of A Forum may be requested in conjunction with the Arthur Andersen Auditorium to serve food or drinks. Chairs and tables are located throughout the forum, but as this is a public space, all furniture is not always available. More information can be found in the room catalog.
Use Guidelines – Bank of America Forum (opens in a new tab)
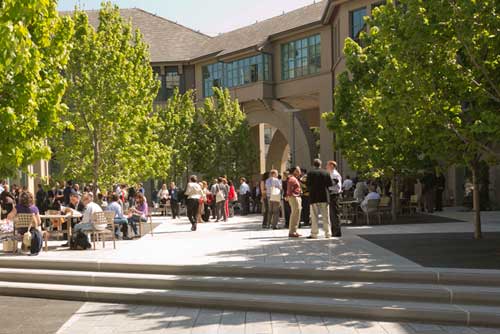 The Haas Courtyard is first and foremost a public space for community gathering. The Courtyard can be reserved for Tabling events. In addition, there are a limited number of community-wide, mission-critical events, approved on an exception basis to reserve the Courtyard. More information can be found in the room catalog.
The Haas Courtyard is first and foremost a public space for community gathering. The Courtyard can be reserved for Tabling events. In addition, there are a limited number of community-wide, mission-critical events, approved on an exception basis to reserve the Courtyard. More information can be found in the room catalog.